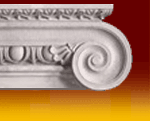Adhesion:The ability of dry paint to remain on the surface without blistering, flaking or cracking.
Adhesion is probably the single most important property of paint. Wet adhesion, the ability of dry paint to adhere to the
surface in spite of wet conditions, is particularly important for exterior house paints.
Aggregate. Silicon particles added to paint to produce a coarse finish, usually on exterior work.
Architrave. Door frame surround, normally ornamental. Also known as trim.
Barge board- A decorative board covering the projecting rafter (fly rafter) of the gable end. At the cornice,
this member is a fascia board.
Base or baseboard- A trim board placed against the wall around the room next to the floor.
Bay window- Any window space projecting outward from the walls of a building, either square
or polygonal in plan.
Blistering: The formulation of dome-shaped, hollow projections on paint, often caused by heat or moisture.
Can also be caused by solvent entrapment in a paint film which has surface dried before the solvent has completely escaped.
Casement- Frames of wood or metal enclosing part (or all) of a window sash. May be opened by means of hinges affixed
to the vertical edges.
Casement Window- A window with hinges on one of the vertical sides and swings open like a normal door
Cill. A mis-spelling of window 'sill' in widespread use in the construction industry.
Column. In architecture: A perpendicular supporting member, circular or rectangular in section, usually
consisting of a base, shaft, and capital. In engineering: A vertical structural compression member which supports loads acting
in the direction of its longitudinal axis.
Creosote. A wood preservative for exterior fencing etc
Dormer. A protruding window on the slope of a roof.
Downspout. A pipe, usually of metal, for carrying rainwater from roof gutters.
Eaves- The horizontal exterior roof overhang.
Efflorescence. Powdery residue coming out of stonework onto the painted surface. An encrustation of
soluble salts, commonly white, deposited on the surface of coatings, stone, brick, plaster, or mortar; usually caused by salts
or free alkalies leached from mortar or adjacent concrete as moisture moves through it.
Fascia. Externally, the board on the ends of rafters usually carrying the guttering (rain trough).
Film Formation: The paint's ability to form a continuous dry film. This process is the result of the
water or solvents evaporating and the coming together of the binder particles. A continuous dry film repels water.
Floor Paint. A specialized finish which can be matt, gloss, non-slip, rubberised, cement-based etc.
Gable. In house construction, the portion of the roof above the eave line of a double-sloped roof.
Gable end. An end wall having a gable.
Gutter or nave trough. A shallow channel or conduit of metal or wood set below and along the eaves of
a house to catch and carry off rainwater from the roof.
Hip roof. A roof that rises by inclined planes from all four sides of a building.
Lintel- A horizontal structural member that supports the load over an opening such as a door or window.
Mullion. A vertical bar or divider in the frame between windows, doors, or other openings.
Muntin. A small member which divides the glass or openings of sash or doors.

Oriel Windows. Narrow windows in a bay shape that open using the cantilever principle (a downward force
only at one end). They are often found on the first floor to let light into a stairwell or hallway. They usually have small
leaded panes of coloured glass. The modern equivilent are known as Velox.
Overhang- Outward projecting eave-soffit area of a roof; the part of the roof that hangs out or over
the outside wall. See also Cornice.
Prairie. A style of architecture and design created by Frank Lloyd Wright, originating in Illinois,
USA.
Primer. The first coat of paint applied to a surface.
Quoin. The exterior angle in a building.
Reveal. The inner surfaces of a bay or opening.
Rebate. A rectangular recess in the edge of a substance so as to fit into another piece, thus forming
a joint. The same as Rabbet, the rectangular recess, usually applies to windows and door-frames.
Sash- A single light frame containing one or more lights of glass. The frame that holds the glass in
a window, often the movable part of the window.
Shutter- Usually lightweight louvered decorative frames in the form of doors located on the sides of
a window. Some shutters are made to close over the window for protection.
Skylight- A more or less horizontal window located on the roof of a building.
Soffit. The underhang between exterior wall and fascia board. Eaves.
Stucco. A coarse finishing material for walls and wood,
Transom. The horizontal beam on a window, door-frame or panel-door.
Yellowing. The discolouration of white finishes due to heat, ageing or smoke/fumes.

