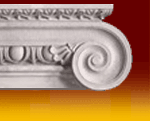Architrave. Door frame surround, normally ornamental. Also known as trim. Originally
a simple, flat, structural lintel spanning an opening in a wall, it is the lowest part of the classical entablature. Subsequently
a term used to describe any molded door or window frame.
Arris. The external edge of two surfaces,especially wood and panel-doors.
Atrium - In the Roman period this was the inner courtyard of a house, left open to the sky,
and generally built by the affluent urbam classes. In the 20th century the word has been adopted to describe dramatic enclosed
glass-roofed indoor spaces associated with high-rise hotels and office buildings that are treated as substitutes for the public
realm.
Archivolt - Onee of a series of concentric moldings on a Romanesque or a Gothic arch.
Baluster - Any of the small posts that make up a railing as in a staircase; may be plain, turned,
or pierced.
Balustrade - The combination of railing held up by balusters.
Bead Molding - A small, cylindrical molding enriched with ornaments resembling a string of
beads.
Boss - A carved stone positioned at the apex of a ribbed vault.
Canopy - A projection or hood over a door, window, niche, etc.
Capital - The elaboration at the top of a column, pillar, pier or pilaster.
Casement Window - A window that opens by swinging inward or outward much like a door. Casement
windows are usually vertical in shape but are often grouped in bands.
Casing - The trim bordering the inside or outside of a window or door, commonly referred to
as "inside" or "outside" casing.
Clerestory window - A window (usually narrow) placed in the upper walls of a room, usually
at an angle, to provide extra light.
Column - A slender, upright structure, usually a supporting member in a building. Freestanding
or self-supporting structural element carrying forces mainly in compression; either stone, steel, or brick, or more recently,
concrete.
Corinthian - The type of Greek column characterized by simulated acanthus leaves.
Cupola - A small, dome-like structure, on top of a building to provide ventilation and decoration.
chair rail - a piece of molding placed about thirty inches above the floor to protect the wall
from being marred by chair backs
cornice - a shallow, box-like structure, usually made of wood, fastened across the top of a
window to conceal the drapery hardware.
Dado - The zone between a chair rail or lower part of a sill and the baseboard.
Doric - The simplest of the three classical orders of Greek architecture.
Dormer - The setting for a vertical window in the roof. Called a gable dormer if it has its
own gable or shed dormer if a flat roof. Most often found in upstairs bedrooms.
finial - the decorative ornament at the top of an object or on ends of curtain rods
Hearth - The fireplace floor.
Ionic - The type of Greek column characterized by scroll-like decorations.
lambrequin - a cornice that completely frames the window; sometimes used interchangeably with
valance or cantonniere
molding - decorative strips of wood used to conceal joints and give a more decorative finished
look
mullion - the vertical wood or masonry sections between a series of window frames.
Newel - The terminating baluster at the lower end os a handrail.
niche - a recess in a wall often used to display sculpture.
Oriel - A box-like window projecting from the wall of a house.
Palladian - A motif having three openings, the center one being arched and larger than the
other two.
Pediment - A low triangular gable above a cornice, topped by raking cornices and ornamented..
Used over doors, windows or porches. A classical style.
Pilaster - A rectangular vertical member projecting only slightly from a wall, with a base
and capital as will a column.
Portico - A large porch usually with a pediment roof supported by classical columns or pillars.
Raking Cornice - The sloping moldings of a pediment.
Sash - An individual window unit (comprised of rails, stiles, lites, muntins) that fits inside
the window frame.
Sidelights - Windows on either side of a door.
Solar Orientation - The relationship of room to the sun's light.
Spandrel - The part of a porch facade that reflects the balustrade.
sconce - a wall-mounted light fixture.
Transom - A small window just above a door.
wainscot - paneling; often used to refer to the lower part of an interior wall when finished differently from the remainder
of the wall.

